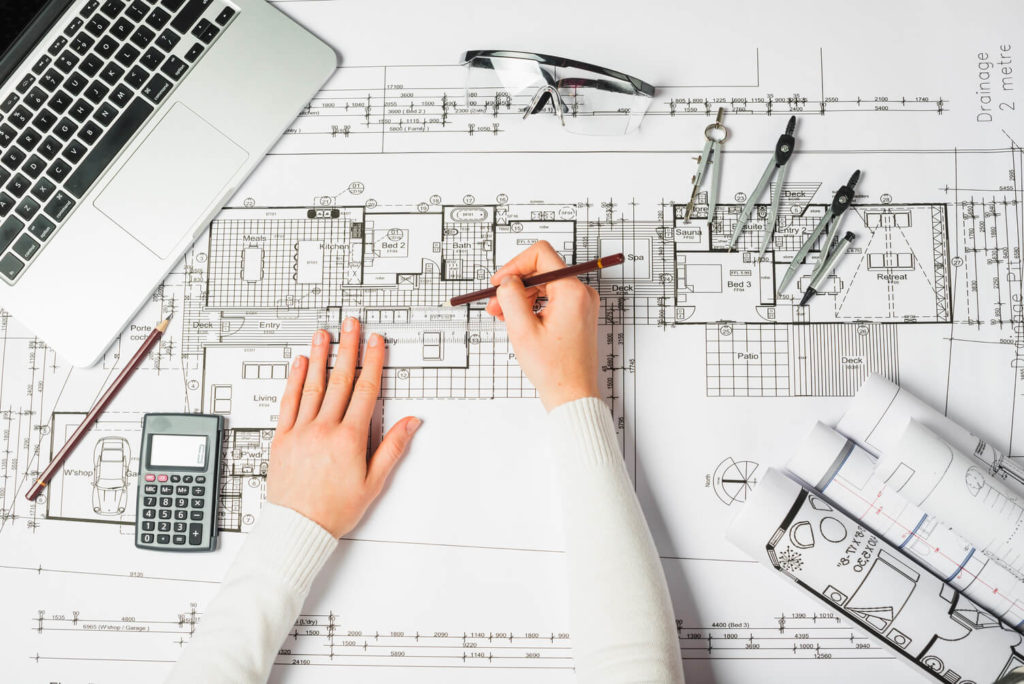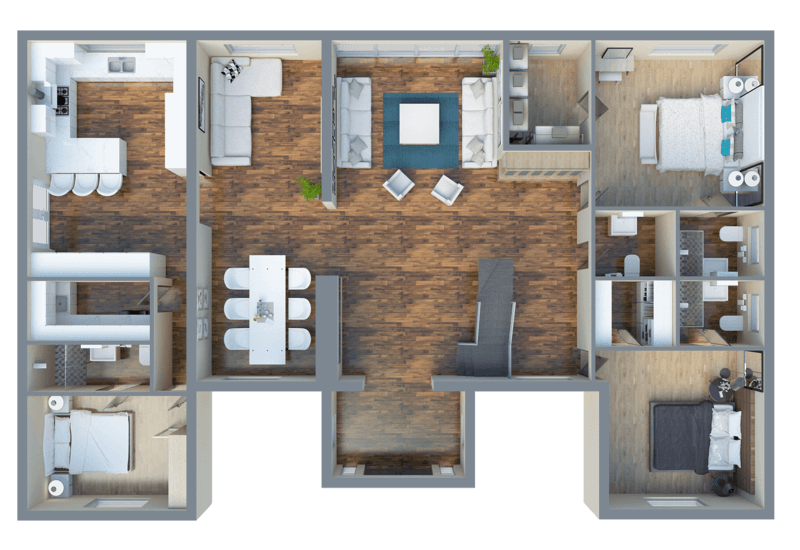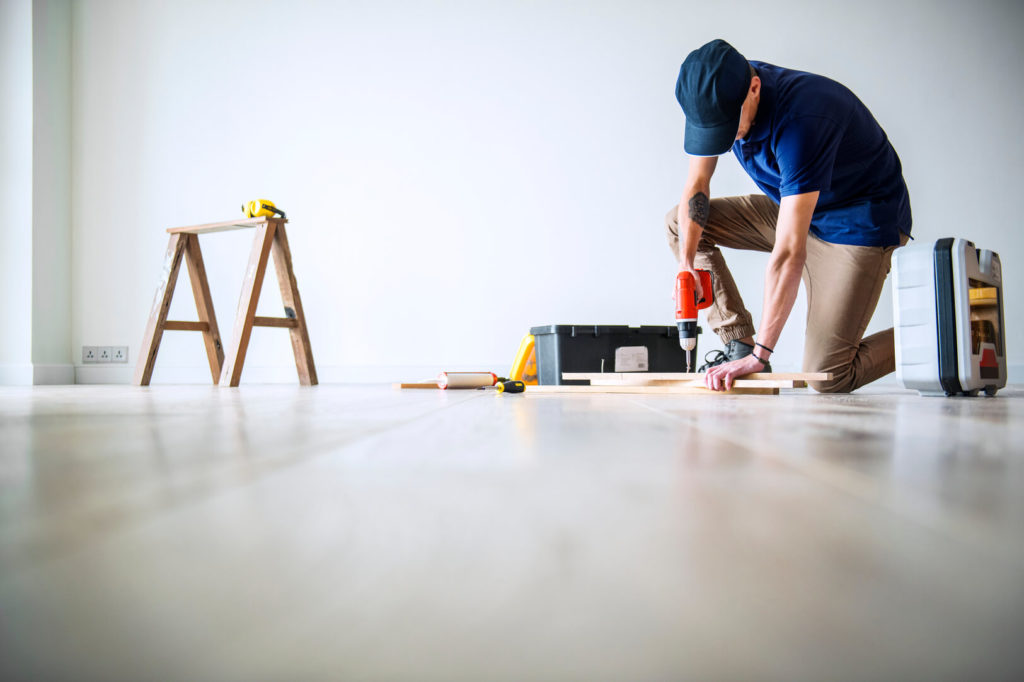
Step 1.
Concept & Brief
The most important part of the planning stage is establishing all projects requirements and the expectations of a client. Each project is different: where some might need planning permission, others might be ready for build.

Step 2.
Planning Permission
Planning permission can be difficult to obtain and time consuming. Years of experience have allowed us to understand the exact council requirements, so we can give you the very best chance of receiving approval for your proposal.

Step 3.
Structural & 3D MODEL
Our creative team will begin producing concept plans, designs and technical drawings (if required). This is a collaborative process where we work closely with you to develop ideas into a final set of plans for the build phase.

Step 4.
Tender Documents
Tender documents are files including all the necessary information to implement the project. Usually they are composed of electrical plans, elevations, floor plans and technical drawings. It provides product names, measurements and descriptions.

Step 5.
Design & Create
The approach to each project is completely individual, the client can choose whether he/she would like to be involved or to sit back and let the Deccori team to design it all.

Step 6.
Build & Install
At this point you will have gained planning permissions, received all relevant documents, drawings, calculations; ready for us to commence the construction.

Step 7.
Project Management
You’ll get a stress free experience and you’ll remain in control at all times, with your instructions seamlessly implemented on your behalf.

Step 8.
Construct & Sign Off
Ensuring all work is complete, including all furnishings and decorations are perfectly placed, we will ask you to approve & sign the project off.
